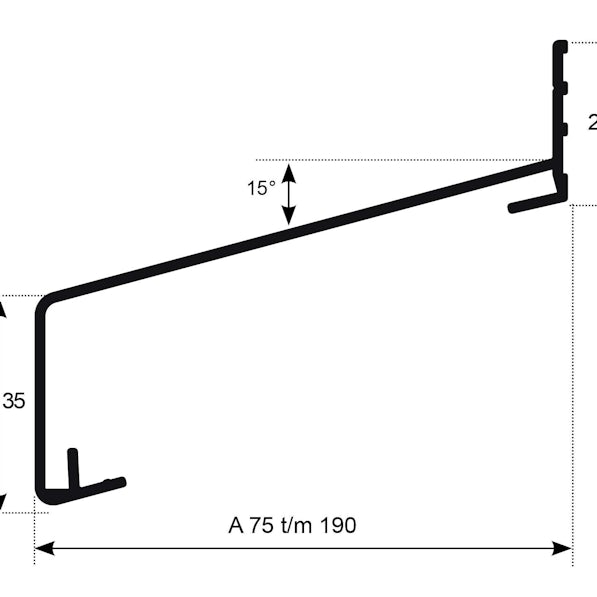Window sill 35SL 15° 75 mm (75-190 mm)
Comhan’s aluminium window sills are both functional and aesthetic. Suitable for residential and commercial construction. Available up to 6,000 mm. Custom solutions with sheet metal up to 4,000 mm from our own production.
Product Features
- Nose height: 35 mm with 15° slope
- Depth: 75 mm
- Easy installation with pre-drilled holes
-
Aluminium window sills by Comhan – functional and aesthetic
Comhan’s aluminium window sills offer smart functionality with a premium finish. They are used in both residential and commercial construction and are increasingly featured in architectural, design-driven projects.
Comhan 35SL 75 mm Window Sill
The 35SL 75 mm sill prevents rainwater from reaching the façade, extending the building’s lifespan. The profile has a 15° slope, 75 mm depth, and a 35 mm nose height with a rounded edge for a clean finish. Pre-drilled mounting holes ensure fast and easy installation.Standard version is mill finish (6 meters), with optional powder coating in almost any RAL colour or anodised finish. Available cut-to-size on request. Accessories like anti-drumming tape, end caps, and anchors complete the system.
The 35SL 15° series is available in widths from 75 to 190 mm. Other options include 5°/40 (35–400 mm wide) and 10°/30 (50–225 mm wide) window sills.
We also offer custom-made solutions tailored to your project. In our in-house sheet metal department, we manufacture aluminium window sills up to 4,000 mm completely to your specifications.
DWG files
DWG files for this sill and related components are available under Downloads. -
- Quality
- EN AW-6060 T66
- Surface
- Mill finish
- Length
- 6 meter
- Feature
- A=75 till 190 mm Mounting holes (approx.. 300 mm centre to centre 4,5 x7]
- Application
- Outdoor use
- Components
- Connector [straight / mitred]. Standard welded inner and external corners with mounting holes [90° 300 x 300 mm] Mounting anchors
-
-
Window sills and profiles Product information
- 1.587 MB
-
CAD-Widow Sill 35SL
- DWG
- 33.408 KB
-
CAD-Endpiece 35SL type 1
- DWG
- 49.728 KB
-
CAD-Endpiece 35SL type 2
- DWG
- 49.216 KB
-
CAD-Endpiece 35SL type A
- DWG
- 50.24 KB
-
CAD-Endpiece 35SL type B
- DWG
- 53.312 KB
-
CAD-Endpiece 35SL type C
- DWG
- 68.384 KB
-
CAD-Endpiece 35SL type D
- DWG
- 57.664 KB
-
CAD-Anchor 35SL
- DWG
- 83.178 KB
-
Need help making the right choice?




